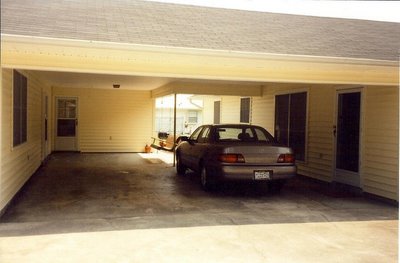
This photo shows the carport right outside my door. To the right of the car you'll see one outside wall; to the left is another. Notice that those walls are not connected in any way, except by the roof. That's because the roof covers two entirely separate houses.
A local contractor built these two homes in the mid-70s, one right behind the other on the same lot. One house was for himself and his wife, and the other was for their newly married daughter and her husband.
My younger daughter found out about this property near the beginning of 1997. She was a re-single mother of two, and I'd been living alone in an apartment for a number of years. Neither of us was planning a move, but when we learned about this two-in-one house, we were intrigued enough to check it out. Next thing you know, we'd bought it.
Each house has approximately 1700 square feet of living space, but the floor plans are entirely different. It was easy to choose which of us would live in which house. The front house has three bedrooms and two baths, sized just right for my daughter's little family. The back house has two bedrooms and one bath. A large den added to the back house accounts for the similar square footage. That den makes a perfect office/library/crafts area for me.
Three years after we bought this place, my daughter remarried. When she and her husband built and moved into a larger house to accommodate their blended family, we began renting out the front house. We've been very lucky, and that arrangement has worked well.
My neighbors across the carport are really nice people. They take good care of the house. In fact, it's because of the lady of the house that there are beautiful flowers in the front yard to welcome me home each day. Her thumb is much greener than mine.
I don't use the front yard, and the neighbors don't use the backyard. We reconfigured the fencing to create a usable "backyard" area at the side of the two houses where their son can play. We share the driveway and carport. We're friendly, but we give each other plenty of space and privacy.
I've lived here for nine and a half years now, longer than I've ever lived in one place since childhood, and this house has become my sanctuary. I'm settled. I'm home.
Tomorrow I'll tell you about a homecoming experience that was extremely unsettling.

What an unusual layout! Glad you could make it work out with a tenant and didn't have to sell when your daughter moved.
ReplyDeleteLooking forward to hearing the story of the "unsettling experience."
Okay what I'm impressed with is how clean that garage is!
ReplyDeleteCarmon
That is the perfect arrangement, wish somebody would have built something like that around here.
ReplyDeleteSunflower, I was glad, too.
ReplyDeleteCarmon, this photo was taken right after we moved in. The carport isn't this neat anymore.
Kat, it's the perfect arrangement for a few specific buyers, which happened to include us. I hope someone like us will be around if we ever do decide to sell it.
That sounds like an amazing place and so glad you were able to keep it. That's a great solution. I'm running a bit behind Velvet, but hopefully will catch up with your news tomorrow.
ReplyDeleteSandy
Sandy, I'm glad to see you whenever you get here.
ReplyDelete